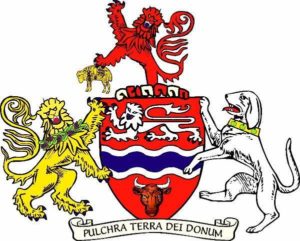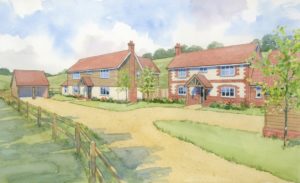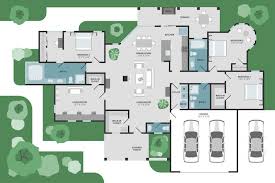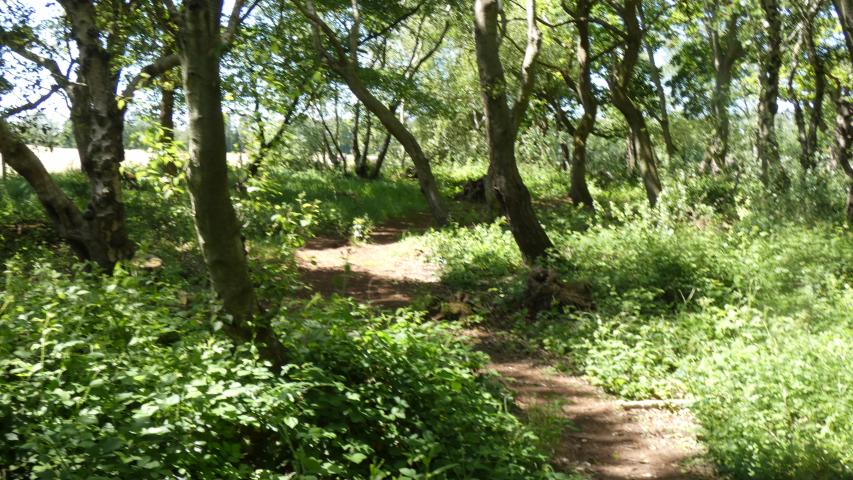Once adopted, the Aston Ingham Neighbourhood Development Plan will determine the what, where and how of any new building or development that takes place in the parish until 2031. it will be a living document consulted whenever development in the parish is put forward for planning approval. So it is vitally important that you as parishioners engage and give your views on how you want this to be done.
BACKGROUND
 Herefordshire County Council’s (HCC) Local Plan Core Strategy (2011) identifies new housing needs throughout the County for the period 2011 to 2031. Aston Ingham is listed as a settlement where a proportionate housing development is appropriate with 25 new dwellings allocated to our parish over this period. 12 new dwellings have been approved to date (6 completed, 6 with planning permission), so a further 13 are needed as a minimum over the next 11 years.
Herefordshire County Council’s (HCC) Local Plan Core Strategy (2011) identifies new housing needs throughout the County for the period 2011 to 2031. Aston Ingham is listed as a settlement where a proportionate housing development is appropriate with 25 new dwellings allocated to our parish over this period. 12 new dwellings have been approved to date (6 completed, 6 with planning permission), so a further 13 are needed as a minimum over the next 11 years.
Included into this 13 are any future ‘windfalls’ to meet our housing targets. These are dwelling which come forward as a result of planning applications rather than being identified in the NDP. The 12 houses built or planned currently are all windfalls.
Aston Ingham has the largest cluster of housing in the parish, with a Church and a village hall. Up the road, Aston Crews is bisected by the parish boundary and is a cluster of housing with few amenities, although it does have a Public House, The Penny Farthing. Combining these two main clusters of dwellings with the very dispersed rural housing of Beavan Hill and Little Gorsley, adding in homes along the length of the B4222, makes up the Parish of Aston Ingham, with 189 dwellings in total, housing 363 people on the electoral roll.
The Core Strategy requires the majority of development to be located within or adjacent to the main built up areas to ensure that unnecessary isolated, non-characteristic and discordant dwellings that would adversely affect the character of a settlement and its local environment are avoided. Exceptions to this are allowed in the case for example of replacement of existing buildings or the refurbishment of redundant buildings as outlined in Policy RA3 of the Core Strategy.
In the case of Aston Ingham there are no truly built up areas due to the nature of the settlement but we can assume that this would mean that most development should occur in the vicinity of the village of Aston Ingham.
As well as new housing, other planning issues including landscape character, key views, Local Green Space, economic development as appropriate to the rural area, and community services will also need to be included in the Plan as agreed with the Steering Group.
HOUSING SITE ASSESSMENTS
 To attend to the requirements of the HCC Core Strategy, a fundamental requirement is the availability and suitability of building land, which is assessed formally by the Strategic Housing Land Availability Assessment (SHLAA) carried out by Herefordshire Council. In the last 2 years 5 sites have been proposed, assessed and found to be unsuitable and one is still awaiting assessment. At the latest HCC Call for Sites in September 2020, further sites have been put forward for assessment, and we are awaiting further information.
To attend to the requirements of the HCC Core Strategy, a fundamental requirement is the availability and suitability of building land, which is assessed formally by the Strategic Housing Land Availability Assessment (SHLAA) carried out by Herefordshire Council. In the last 2 years 5 sites have been proposed, assessed and found to be unsuitable and one is still awaiting assessment. At the latest HCC Call for Sites in September 2020, further sites have been put forward for assessment, and we are awaiting further information.
The Aston Ingham NDP committee as part of completing the NDP will go onto review any sites found suitable by Herefordshire Council as part of a Housing Site Assessment. The review will include the views and wishes of local inhabitants in the choice and suitability of sites as well as the type and nature of any new dwellings especially with regard to flooding risks, the existing character of the area, building sustainability, environmental credentials and good design characteristics (see below).
SETTLEMENT BOUNDARY
As part of the process, the NDP will also need to define a settlement boundary for Aston Ingham village (as required by the Core Strategy). Usually settlement boundaries would include any proposed site allocations, as well as sites with planning permission. For this reason the settlement boundary will be drafted as part of the Housing Site Assessment. Both the draft boundary and the preferred site(s) will be the subject of public consultation before preparing the NDP itself.
WHAT DIFFERENCE CAN I MAKE?
It will be the information, questions and concerns provided by the parishioners following this On line Open Day and the follow up questionnaire that will shape the sort of development we as a community might want to see. The questionnaire in particular will gather your views on how the parish should develop in the future. Based upon the returning information we can then start to develop our policies. For example, would we like to limit development to low density, small sites of no more than 4-5 dwellings, or a continuation of using smaller sites where only 1 or 2 houses are built. This is the sort of decision that needs to be taken as part of the NDP process, and we cannot do it without your help.
We have all heard the expression ‘Not in my back yard’ when it comes to new building and development in our area. It is a natural thing not to want the impact of building and changes to where we live. So the NDP committee would therefore really like to encourage you to give feedback on why you think some things should stay the way they are if that is what you feel. Tell us if you think there are reasons why sites are obviously unsuitable and work with the NDP to exclude them if we can. But we must find development sites, so also be prepared to offer up solutions as to where and how we might develop and provide housing in our area in the future.
What are your thoughts on where new houses could be built in the parish, or where they should not be built?
USING THE NDP TO DEFINE GREEN SPACE
We can use our NDP to designate land as Local Green Space. We can do this to identify and protect green areas that are of particular importance to us.
Designating land as Local Green Space should be consistent with the local planning of sustainable development.
We can only do this when the NDP is prepared or updated, and the Green Space must be capable of enduring beyond the end of the plan period, so it is important that we give some thought to this and identify areas if we can. As we do not currently have any defined Local Green Space in our parish it is likely that what we identify is going to be land currently owned or maintained by private individuals, but once designated it will be protected.
The Local Green Space designation should only be used where the green space is:
- in reasonably close proximity to the community it serves;
- demonstrably special to a local community and holds a particular local significance, for example because of its beauty, historic significance, recreational value (including as a playing field), tranquility or richness of its wildlife; and
- local in character and is not an extensive tract of land.
Can you think of any green spaces in the parish that you would like preserved?
The Role of the Neighbourhood Development Plan in championing Good Design.
Neighbourhood planning gives power to our community to influence the design of new buildings and development in the Aston Ingham Parish. The National Planning Policy Framework (NPPF) places good design a the heart of planning, noting that “good design is a key aspect of sustainable development , creates better places in which to live and work and helps make development acceptable to communities.”.
 A well designed development should deliver the following things:
A well designed development should deliver the following things:
- Function well and add to the quality of the area for it’s lifetime
- Be visually attractive due to good architecture, layout and landscaping
- Be sympathetic to local character and history, whilst not preventing or discouraging innovation or change.
- Establish and maintain a strong sense of place, so it is attractive, welcoming and distinctive.
- Optimise the potential of the site, with the appropriate amounts and mix of development.
- Be a safe, inclusive and accessible place that promotes health and wellbeing.
- Be adaptable and resilient, able to adapt to changing social, cultural, economic and environmental circumstances, so lending itself to good maintenance and stewardship.
That may seem like a tall order when considering what and where to build, but we will only get one chance to get it right with a new development and so all of this needs to be considered.
What does good design look like to you?
Finally…
I hope this page on Planning and Development in the NDP has given you some food for thought, particularly when it comes to answering your Questionnaires in the New Year. If you have any feedback for us now, just click on the link on the Open day Front page to send an email to us, or send one directly to AstoninghamNDP@gmail.com. You can return to the Open Day Front page using the button below.
[su_button url=”https://astoninghampc.org/orcop-parish-council/ndp/Open Day/” target=”blank” style=”3d” background=”#080ef5″ size=”8″ wide=”no” radius=”round” icon_color=”#ffffff” desc=”Open Day Front Page”] [/su_button]

